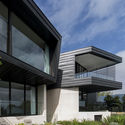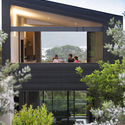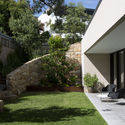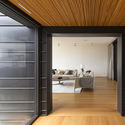
-
Architects: Fox Johnston
- Year: 2015
-
Photographs:Brett Boardman
-
Manufacturers: Anthra Zinc, Austral Bricks


Text description provided by the architects. In an area where many houses are monumental, inward looking and truly ‘larger than life’, this family home overlooking Sydney’s iconic Balmoral Beach presents as something of a paradox: it manages to feel simultaneously spacious, bold and sculptural, and at the same time, intimate and connected to nature.

Located on a terraced north-facing slope overlooking Balmoral Beach and the bushland setting of Middle Head and Hunters Bay, the form of the house follows the natural contour of the land and consists of a masonry platform with two elongated volumes above. When viewed from the street, Balmoral House is moderate in scale in comparison to its neighbours, and follows the natural slope of the land.

Once inside, the house is imbued with a sense of calm and being open and responsive to its surroundings – to the sky, the water and the bush like landscape that surrounds it – a remarkable achievement in a suburb where privacy is often defined by high walls, and turning inward.
Inside, with the sea breeze flowing through past rammed earth walls, you have a sense of being part of the vast Australian sky as much as looking at the water. Back towards the street, a defining deep sandstone wall, painstakingly created by a Hungarian stonemason from Sydney sandstone sourced on the site to make room for the house, wraps its arms around the house and garden, to form a sheltered, private oasis.


As the client says” the brief we gave Fox Johnston was to create a house that is ‘natural and neutral’. This is above all, a family home, and we wanted it to feel like one. The last thing we wanted is a showpiece. Fox Johnston understood that, and has given us exactly what we asked for… “

A rammed earth and brick base sits back into the landscape, enabling the metal clad volumes above to be carefully sculpted to embrace views, sunlight and breezes. Entry to the house is between these two volumes across the masonry platform - the arrival point modulated to capture views of Sydney Harbour.

Pivotal to this design is the location of living areas on this entry level - embracing the views and more private spaces below. These living areas have been orientated to embrace the north-easterly aspect as well as open onto terraces and courtyard spaces. Bedroom spaces below open onto the lower level garden areas - with a separate lower living area adjacent to this connecting to a private garden and swimming pool orientated towards the bay.

The slender building forms have been designed to be permeable to allow for both a conversation with the street as well as a connection to private garden spaces. These forms also allow for good cross ventilation and sunlight access, as well as embracing of the north-easterly aspect and surrounding views.

A natural and neutral toned palette of concrete floors, studded and rammed earth walls, brick, timber and zinc anthra has been used, defining the sculptural forms of the house and providing continuity between exterior and interiors.

The landscape around the house is a pivotal part of this project. The house is designed around front and rear garden spaces with emphasis placed on apertures to garden and landscaped elements from all spaces. Great consideration was also given to the idea of a landscaped buffer to the street - providing privacy and a softer street presence. The design delivers good sustainability and efficiency measures, and includes a number of a number of water and energy saving elements.





























